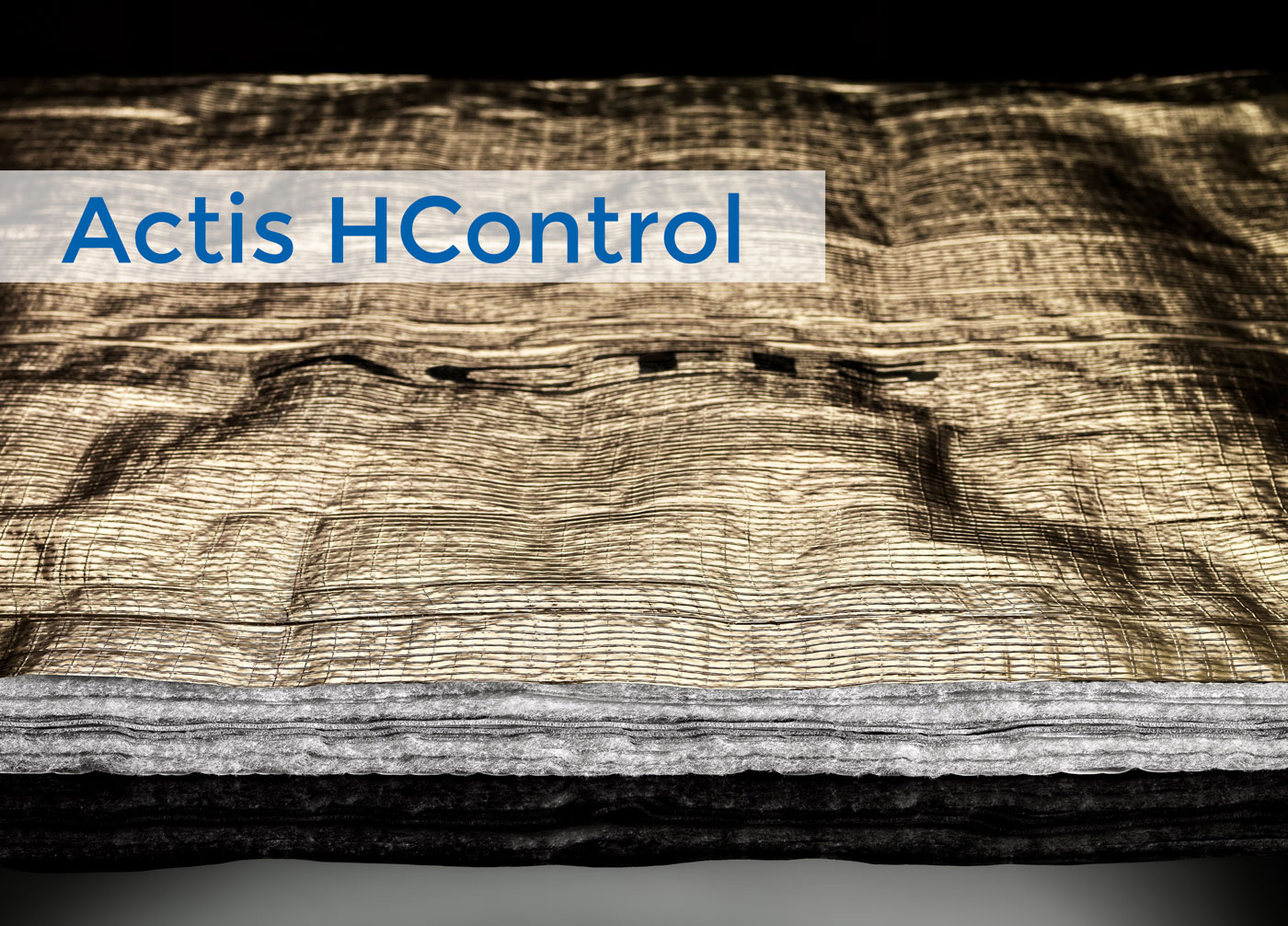Nissen hut conversion: from WW2 storage unit to luxurious one-bedroom home
Restoring a derelict World War 2 Nissen hut has been a labour of love for specialist carpenter Neil Gilbert and we’re thrilled to have been part of the journey.
Restoring a derelict World War 2 Nissen hut has been a labour of love for specialist carpenter Neil Gilbert and we’re thrilled to have been part of the journey.
Relatively cheap and quick to assemble, Nissen Huts were used throughout World War 1 and World War 2 commonly to provide storage, accommodation, briefing rooms and recreational space on the front line or at military bases. Iconic in their design, the semi-circular buildings were made of wood and corrugated iron and thanks to their shape, were effective at deflecting shrapnel and bomb blast, protecting those inside.
As was the case at many airfields during World War 2, a number were installed for storage purposes at RAF Steeple Morden, a satellite American airbase created in Litlington, Cambridgeshire. After the war ended, these innovative structures were then moved to various locations around Steeple Morden village as the airfield closed and returned to agricultural use.
After catching the eye of N R Gilbert Carpentry and Restoration’s Neil Gilbert, one of the 60 sq metre former storage huts has been converted into a luxurious one-bedroom home that now sits on a Cambridgeshire farm.
Jamie Neal, Branch Manager at Minster Royston
 Innovative insulation
Innovative insulationRequiring a full restoration, the unusual project saw specialist carpenter Neil replace the original metal hoop with a new timber frame structure. He then approached the team at Minster’s Royston branch for advice on insulation.
Initially Neil was looking to use PIR insulation throughout the project to meet targeted u-values however industry wide product shortages meant that this wouldn’t be possible within the required time frame. Our expert team instead recommended the use of a smaller quantity of PIR board alongside a reflective insulation that could be built up to reach the target u-value. This method would also be more cost effective and save time on labour.
Working closely with Steve Ellis from insulation experts Actis, who visited the project and provided a detailed u-value calculation of the method for complete assurance, we supplied PIR board for use in the roof of the structure and Actis H Control Hybrid, an insulating vapour control layer over the curve. 90mm Hybris insulation was also used on the gable ends and the floor.
The finished building is a breath-taking space that is warm and comfortable to live in year-round.
Jamie Neal, Branch Manager at Minster Royston said, “It’s great to be involved in such an unusual renovation project and we’ve loved seeing the finished result. We are glad that by listening to the recommendations of our expert team and working closely with our suppliers, Neil was able to install an insulation solution that met his targets, saved him money and meant he could proceed with the project in the desired timeframe.”